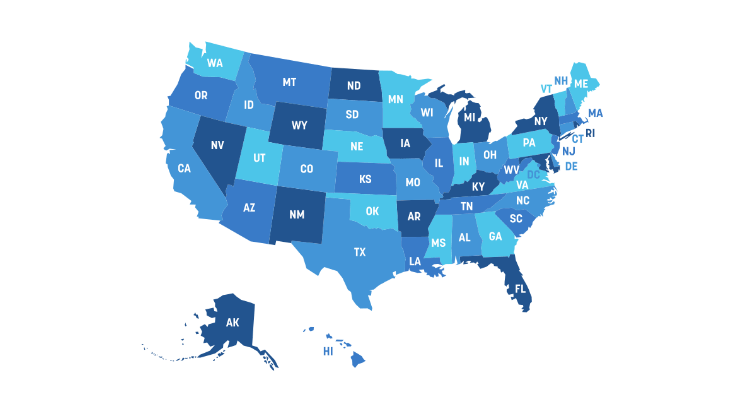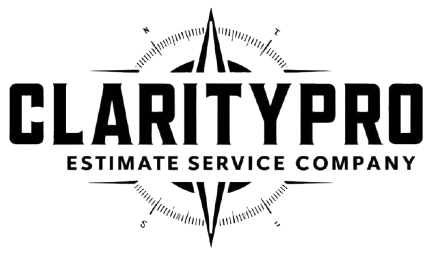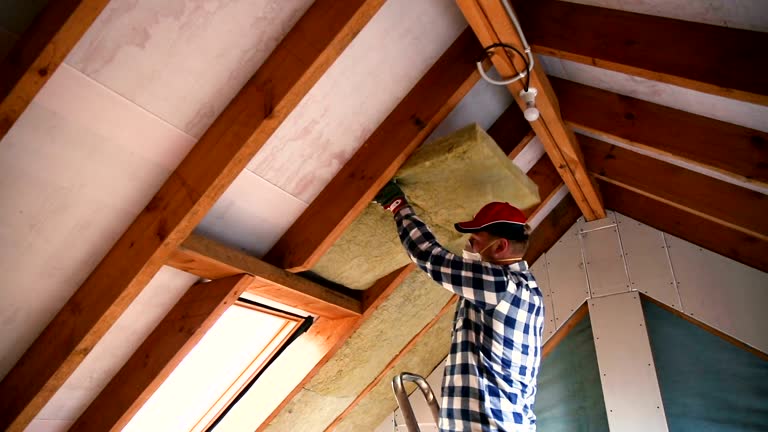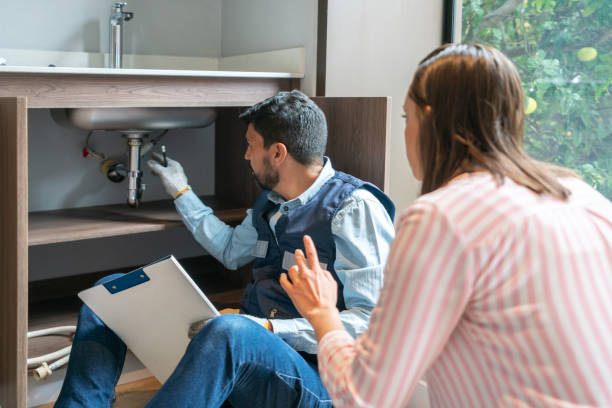

Blueprint Estimating Services
ClarityPro Estimation LLC offers accurate and efficient blueprint estimating services for construction projects. Our expert estimators analyze your blueprints, ensuring precise and unbiased estimations. Use our blueprint estimates as valuable third-party insights to compare contractors and uncover hidden differences. Investing in our blueprint takeoff services is a smart choice for your construction project.
Why settle for general estimations when you can rely on specialized and certified blueprint estimating services from ClarityPro Estimation LLC? With years of experience serving general contracting corporations, contractors, home builders, and real estate developers, we strive to provide thorough and precise blueprint estimates to aid you in bidding. Our team of specialized blueprint estimators is certified by reputable organizations such as AACE, ASPE, and AIQS for reliable blueprint takeoff services.
Our Blueprint Estimation Method
Our blueprint estimation process begins with a thorough study of the client’s uploaded blueprints. We perform an on-screen takeoff using digital software like Bluebeam and OST, entering all provided details to generate an accurate and cost-effective estimation. In case of missing details, our experienced estimators make informed assumptions based on their expertise. The lead estimator conducts a final check to ensure the estimation meets your requirements.
ClarityPro Estimation LLC Freelance Estimators: Qualification and Expertise
When you hire an estimator from ClarityPro Estimation LLC, you’re getting a highly skilled professional with the expertise to provide completely accurate cost estimates for your projects. We carefully select our estimators based on their qualifications and experience, ensuring you can always rely on their high-quality service.
Qualifications Assessment
We conduct a thorough qualifications assessment of our freelance estimators to ensure they meet our rigorous standards. This includes verifying their certifications, educational background, and relevant experience in the field.
Experience Verification
By verifying each estimator’s experience, we ensure that only professionals with a proven ability to create precise estimates for similar projects are chosen to work on your assignment. We match you with an estimator who understands the specific nature of your needs and can address your unique requirements.
Skill Evaluation
Our estimators are evaluated based on their professionalism, including their proficiency with construction estimating software, their ability to interpret project blueprints, and their communication skills with clients and team members.
Continuous Training and Development
To ensure they remain up-to-date with the latest industry trends and best practices, we provide continuous training and development programs for our estimators. This helps them maintain the accuracy and relevance of their estimates for your projects.
Client Feedback
We believe in the importance of client feedback to continually improve our services. After each project, we conduct a customer satisfaction survey to gather insights from our clients, ensuring we maintain the high standards we strive for.
We guarantee that our carefully selected freelance estimators will deliver the precise and reliable estimates you need for your project. Contact us today for more details on how we can best serve you.
Why to Choose Us
Award-Winning Estimation
Recognized for excellence, our award-winning estimation services set the standard for accuracy and reliability in the industry.

Submit Your Drawing Plansx
Attach the file to the contact us page and send us complete details by filling out the form. We accept PDF format and your plans can be Bid set, Schematic, Design Development, Construction document, or conceptual drawings. It can be a Dropbox link or portal link, etc.
Receive Estimate
Get a Quote
After reviewing the plan documents, you will quickly get the quote. Once accepted, you can pay the invoice via credit card, debit card, or PayPal, and our team will start working on your project.






